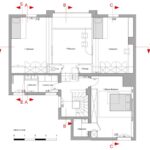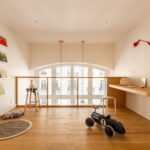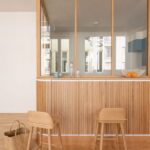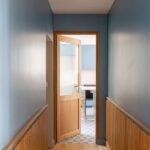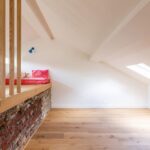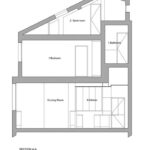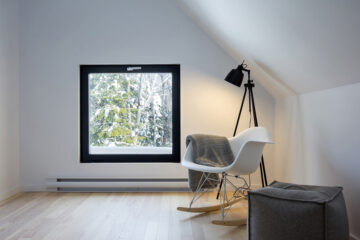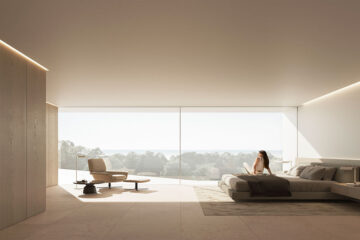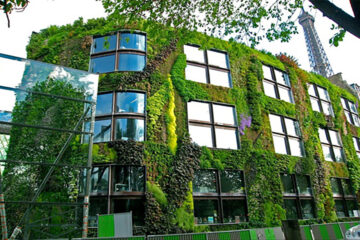Revitalizing a Parisian Gem: Triplex Renovation by Bertina Minel Architecture
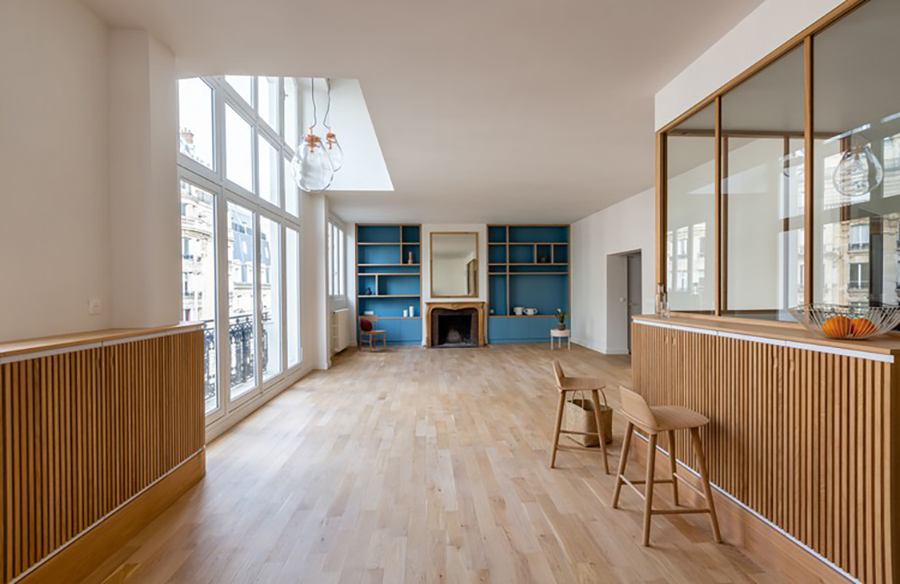
Bertina Minel Architecture breathes new life into a 235sqm triplex nestled in the heart of Paris, embarking on a transformative journey that marries heritage with contemporary design. Through meticulous planning and thoughtful execution, the triplex undergoes a stunning metamorphosis, redefining spatial dynamics and embracing natural light.
Rethinking Space: A Holistic Approach to Restructuring
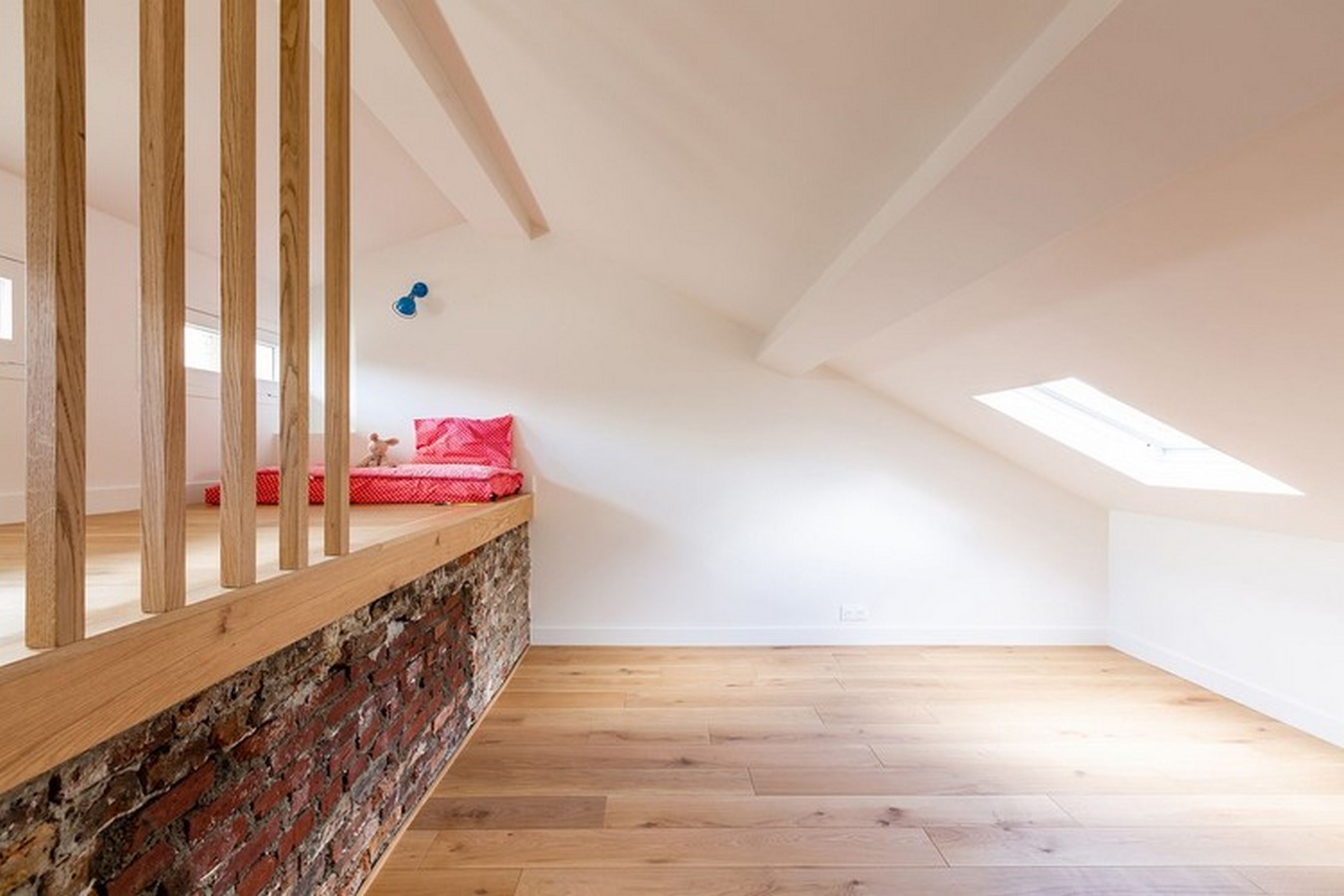
Tasked with reimagining the entire triplex, Bertina Minel Architecture embarked on a journey of redefining space distribution and organization. The initial step involved demolishing existing partitions to pave the way for a fresh layout that accentuates natural light and fluidity across all three floors.
Embracing Natural Light: A Key Design Element
The new layout of the triplex maximizes natural light penetration, creating a luminous ambiance that permeates every corner throughout the day. The strategic opening of the double-height living room fosters a seamless connection between the ground floor and the first floor, enhancing spatial fluidity and visual continuity.
Functional Zones: A Blend of Reception, Leisure, and Intimacy
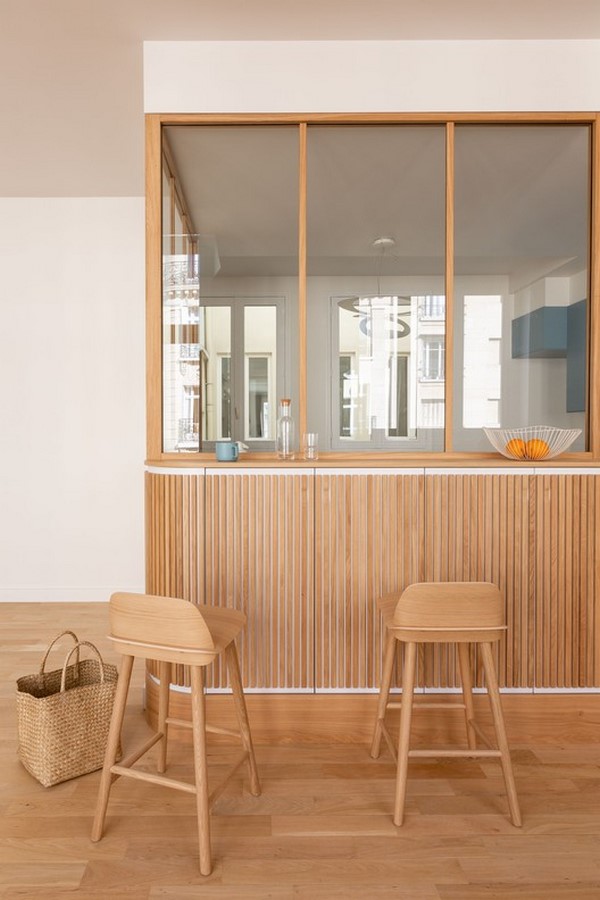
The triplex is thoughtfully segmented into distinct functional zones. The ground floor hosts vibrant living and reception spaces, including the kitchen dining area and the inviting living room. The first floor unfolds with children’s bedrooms connected by a playful playroom, while the master bedroom and a cozy “mini” bathroom create an intimate retreat. The top floor, nestled under the charming rooftops, transforms into a serene relaxation area featuring an office, a sports room, and a third bathroom.
Design Aesthetics: Meticulous Material and Color Choices
Light oak and shades of blue emerge as the defining elements shaping the triplex’s identity. Custom oak arrangements and splashes of blue in key areas like the kitchen and living room create a cohesive visual narrative. Each room exudes its own unique charm while maintaining harmony through careful chromatic and decorative choices, complemented by light oak flooring that ties the entire apartment together.
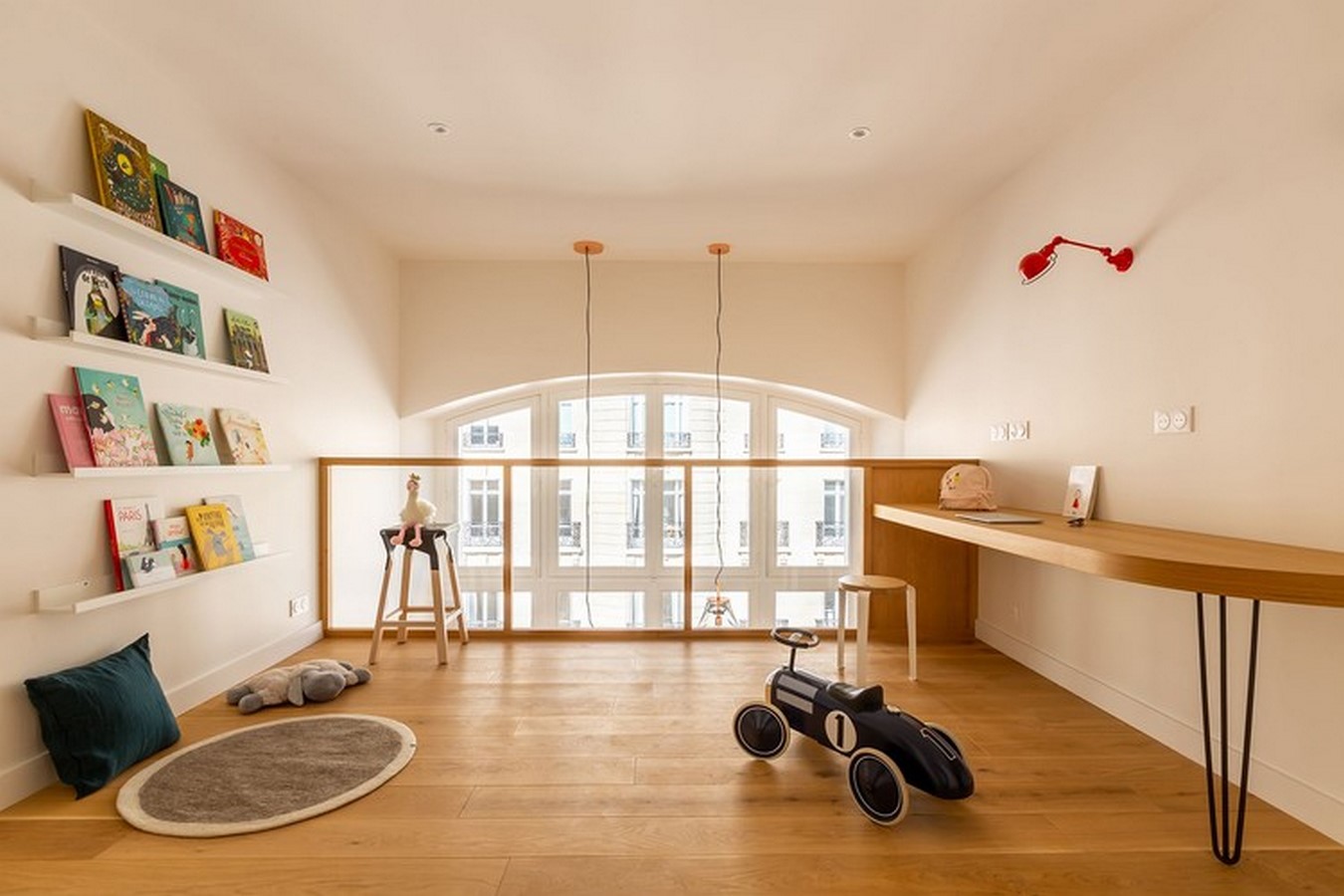
Sustainable Design: Preserving Heritage Elements
Bertina Minel Architecture adopts a responsible approach by preserving and repurposing old elements, such as the recovered brick on the second floor, cast iron radiators, and original chimney. This blend of heritage elements with contemporary design not only reflects an ecological mindset but also adds a layer of warmth and character to the triplex.
In essence, the Triplex in Paris by Bertina Minel Architecture stands as a testament to the seamless fusion of heritage preservation, contemporary design, and sustainable practices, creating a harmonious and inviting living space in the heart of the bustling city.

