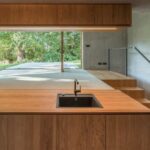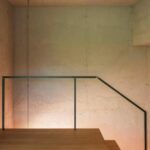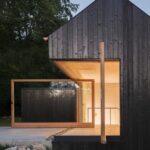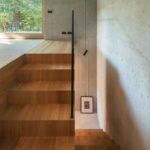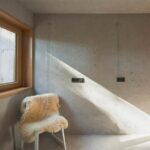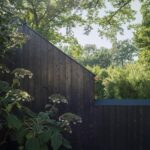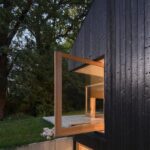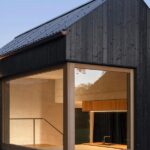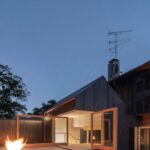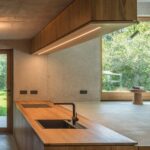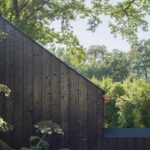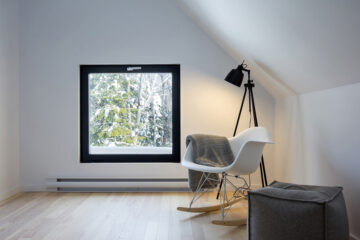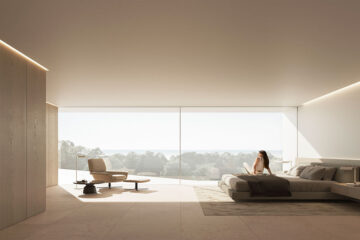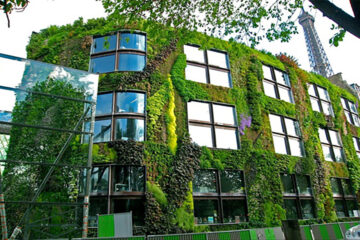Exploring Buero Wagner’s “The Black House”: A Fusion of Nature and Modernity
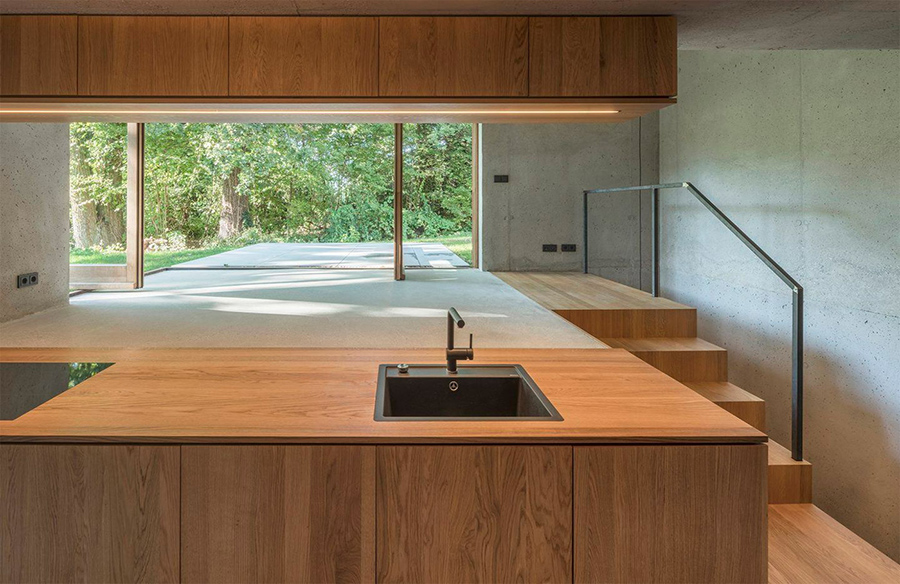
Introducing Buero Wagner’s Architectural Marvel
Buero Wagner, a renowned German architecture studio, has unveiled a captivating residential project named “The Black House.” Situated in the scenic Bavarian region, nestled near a lush forest and in close proximity to Ammersee Lake, this architectural gem stands out for its unique design and integration with its natural surroundings.
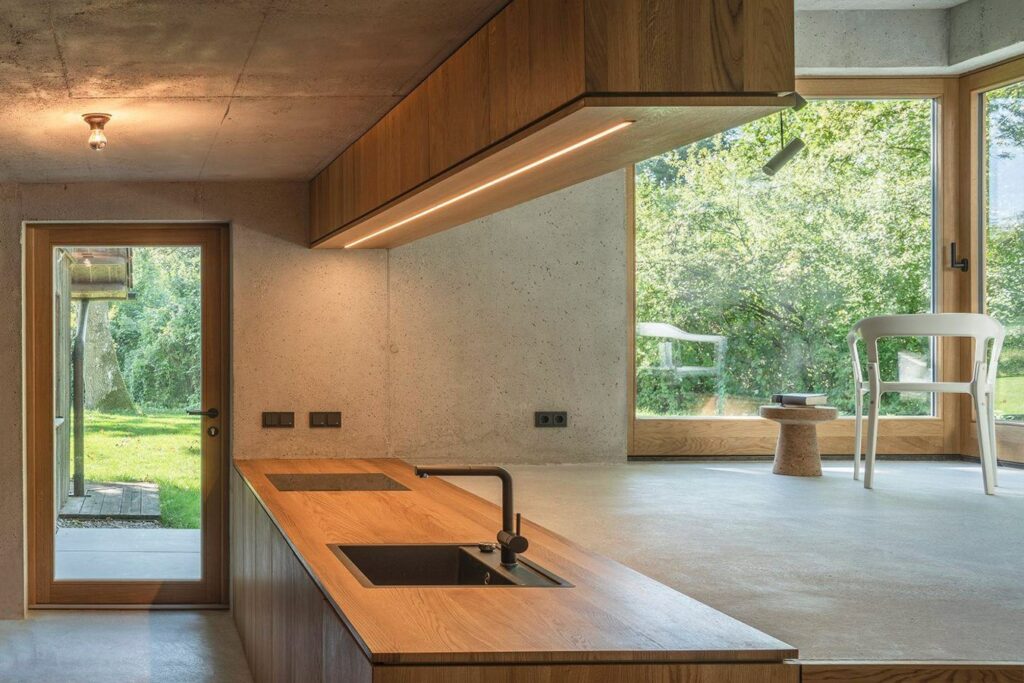
A Seamless Blend of Independence and Connectivity
Spanning an 80 square meter plot, “The Black House” stands as an independent structure while maintaining a harmonious connection with the larger family home adjacent to it. The residence’s modular design is characterized by a captivating carbonized wood facade, lending it a distinct visual appeal.
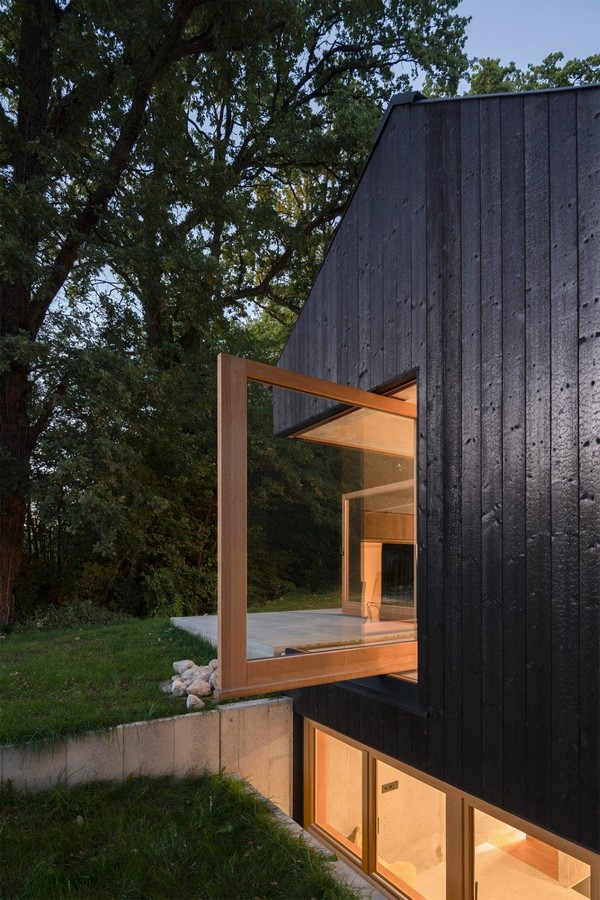
Innovative Spatial Design
One of the standout features of “The Black House” is its innovative spatial design. The architects have skillfully stacked rooms of varying heights, creating a dynamic range of spatial experiences within the structure. This design approach adds depth and complexity to the living spaces, enhancing the overall architectural allure.
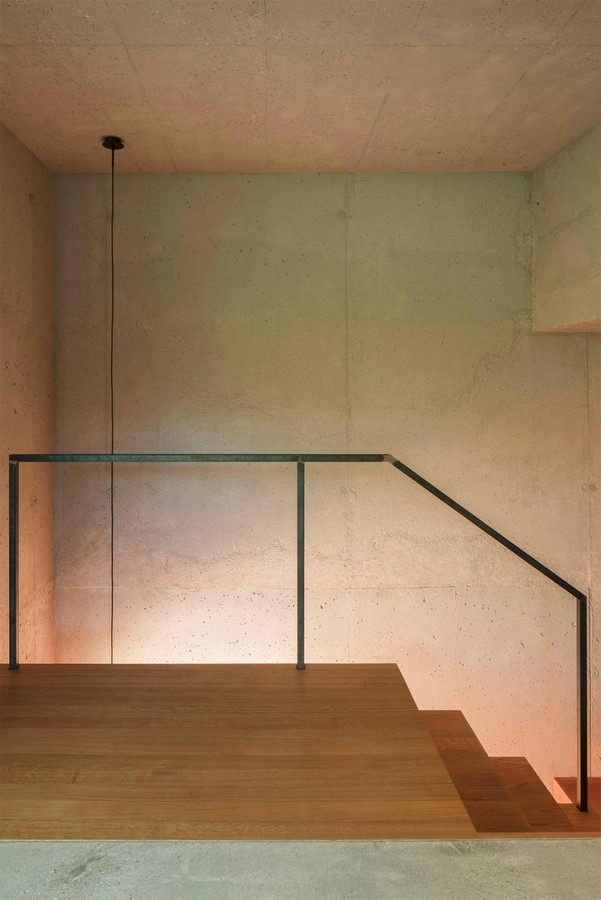
Embracing Natural Aesthetics
Stepping inside, the interior design of “The Black House” focuses on a natural aesthetic. The fittings, including the kitchen, stairs, cupboards, and doors, are meticulously crafted from untreated, oiled oak, exuding warmth and authenticity. Complementing these natural elements are sandblasted concrete walls, adding a contemporary touch to the interiors.
Buero Wagner’s “The Black House” stands as a testament to innovative architectural design that seamlessly merges with its natural environment while offering a modern and aesthetically pleasing living space.

