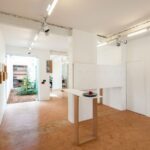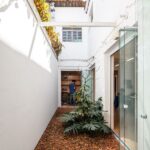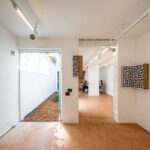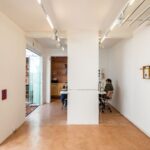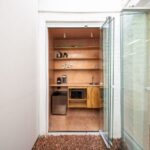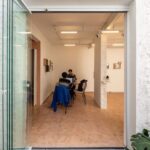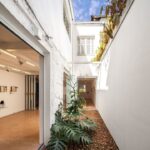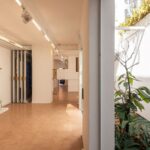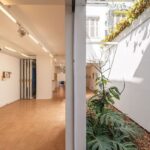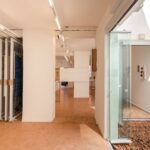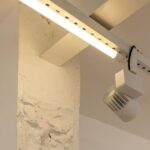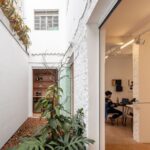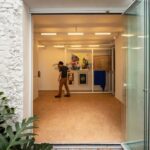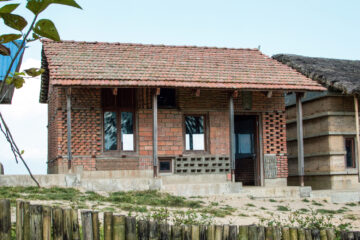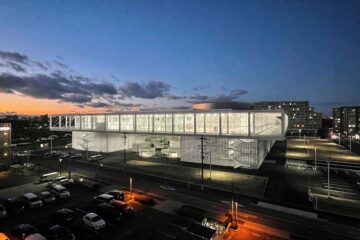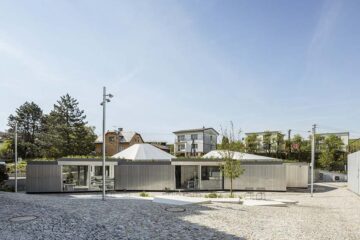Reimagining Space: Gentil Carioca Gallery by Canoa Arquitetura
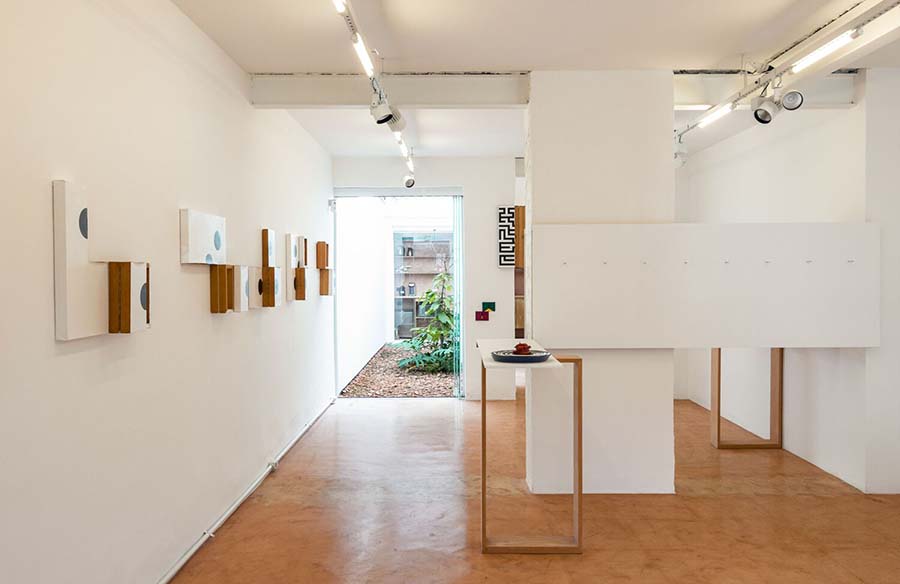
In February 2021, Gentil Carioca gallery embarked on a new chapter, extending its artistic presence from Rio de Janeiro to São Paulo, Brazil. Choosing a rental estate nestled in a vibrant village near the Consolação Cemetery, the gallery sought to infuse its irreverent spirit into the heart of São Paulo’s cultural landscape.
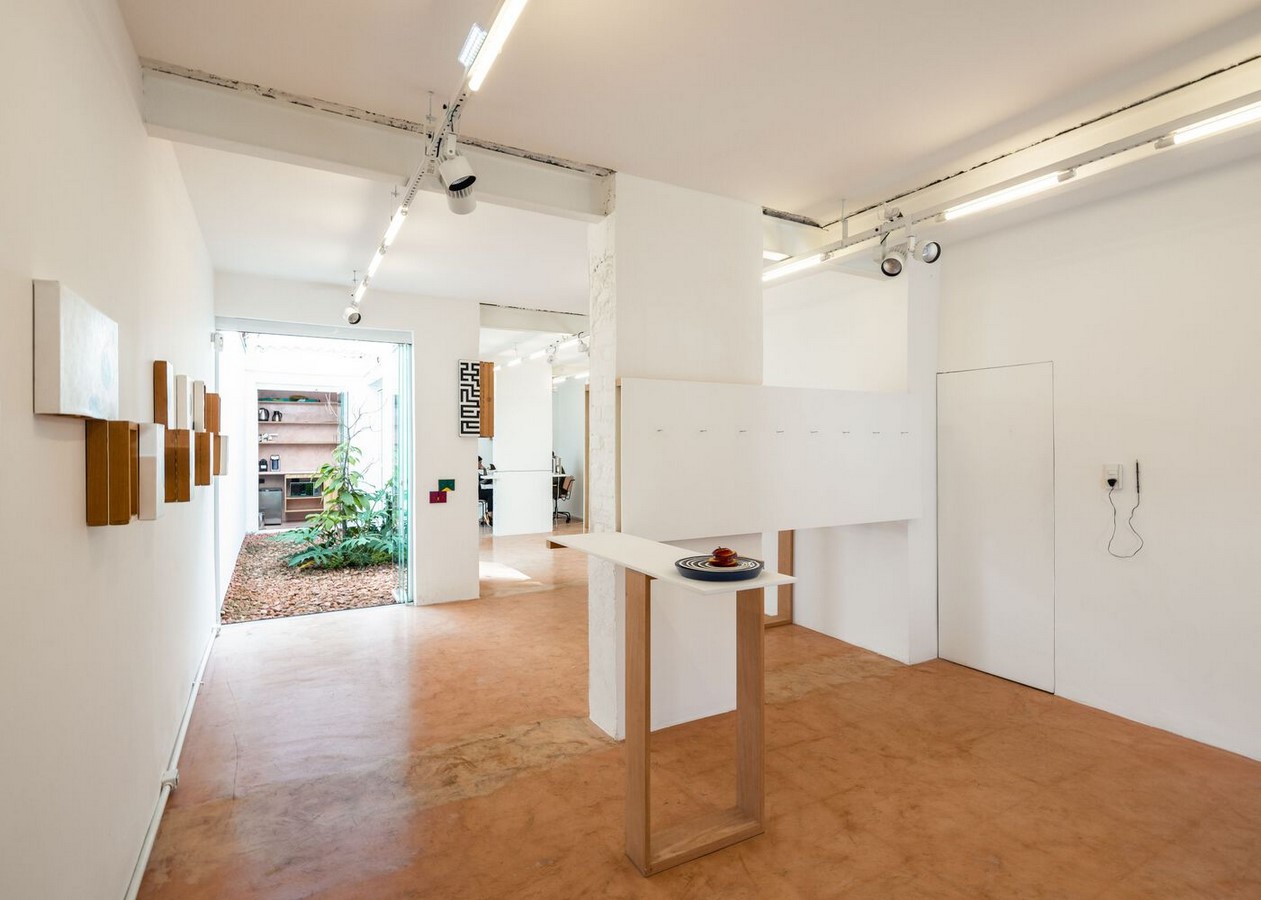
Architectural Context and Challenges
Tasked with transforming a rental space within a protected architectural complex, Canoa Arquitetura faced several challenges. The building’s previous incarnation as a communication agency left it segmented into small rooms with inadequate lighting. Moreover, its construction system, reliant on structural ceramic brick masonry, posed structural constraints.
Design Solutions
Canoa Arquitetura approached the project with two key strategies. First, significant demolition of internal walls, coupled with the strategic insertion of steel beams, created larger and more adaptable exhibition spaces. By preserving select wall sections, the architects honored the building’s history while enhancing spatial flexibility.
Embracing the Patio
Restoring the central patio to its original configuration proved pivotal. This move not only improved natural lighting and ventilation but also expanded the exhibition space outward, blurring the boundaries between interior and exterior.
Seamless Integration
Transparent glass doors, with a slide-and-rotate opening system, foster visual continuity between indoor and outdoor areas. The terracotta-colored micro-cement floor, chosen for its aesthetic appeal and cost-effectiveness, echoes the earthy tones of the external patio.
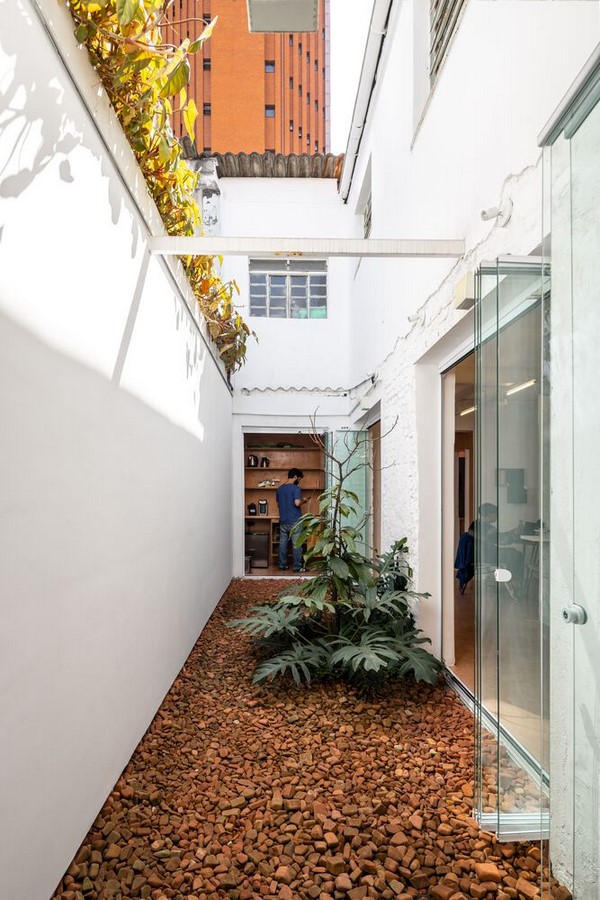
Functional Enhancements
Strategic additions, such as a storage space and ceiling-suspended art rack, maximize storage and presentation capabilities. Ancillary facilities, including bathrooms, a cafeteria, and a library, are discreetly positioned along the estate’s back wall, ensuring unobstructed gallery flow.
Dynamic Lighting Design
The lighting scheme prioritizes simplicity, with longitudinal metal channels serving as conduits for tubular fluorescent bulbs. This flexible setup allows for easy repositioning of lights to accommodate different exhibition layouts.
Outdoor Ambiance
Landscape design features the planting of a cupuaçu tree, indigenous to Brazil, enhancing the outdoor ambiance and reinforcing the gallery’s connection to its cultural roots.
In conclusion, Canoa Arquitetura’s intervention at Gentil Carioca gallery exemplifies a harmonious blend of preservation and innovation. By reimagining spatial configurations and embracing the building’s heritage, the architects have created a dynamic space that celebrates art and community in the heart of São Paulo.

