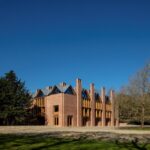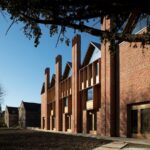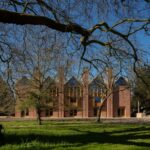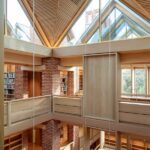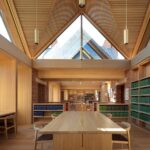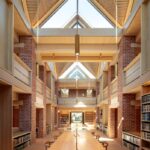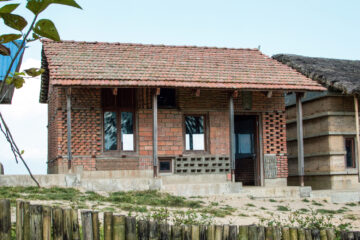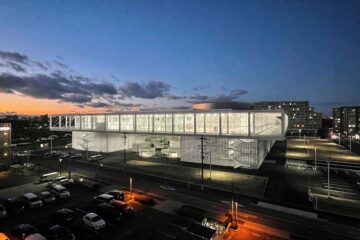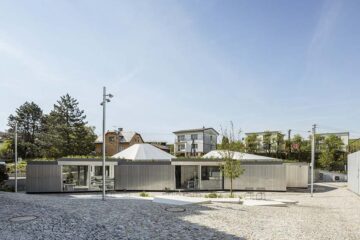Rediscovering Tradition: Magdalene College Library
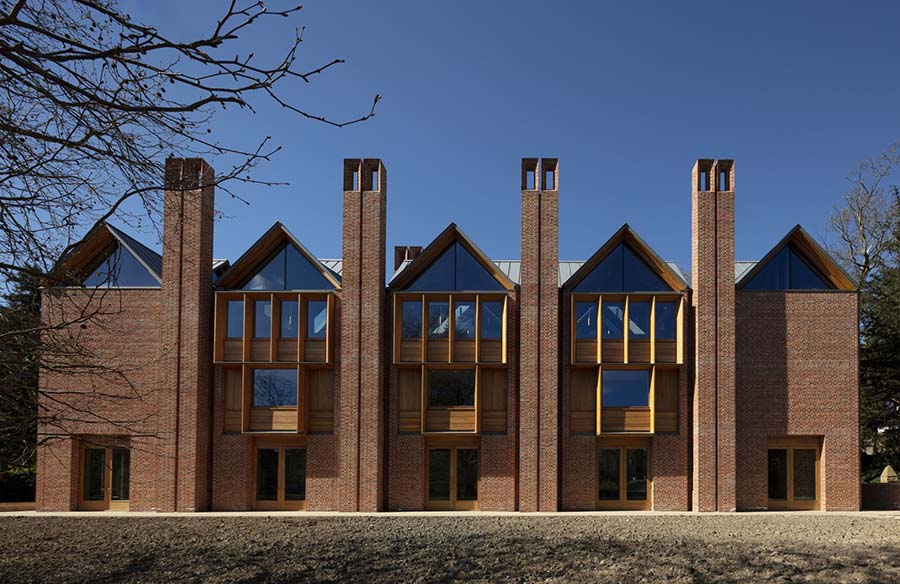
Niall McLaughlin Architects were commissioned to design Magdalene College’s New College Library, a project that replaces outdated facilities in the Grade 1 Listed Pepys Building with a modern library, archive, and picture gallery.
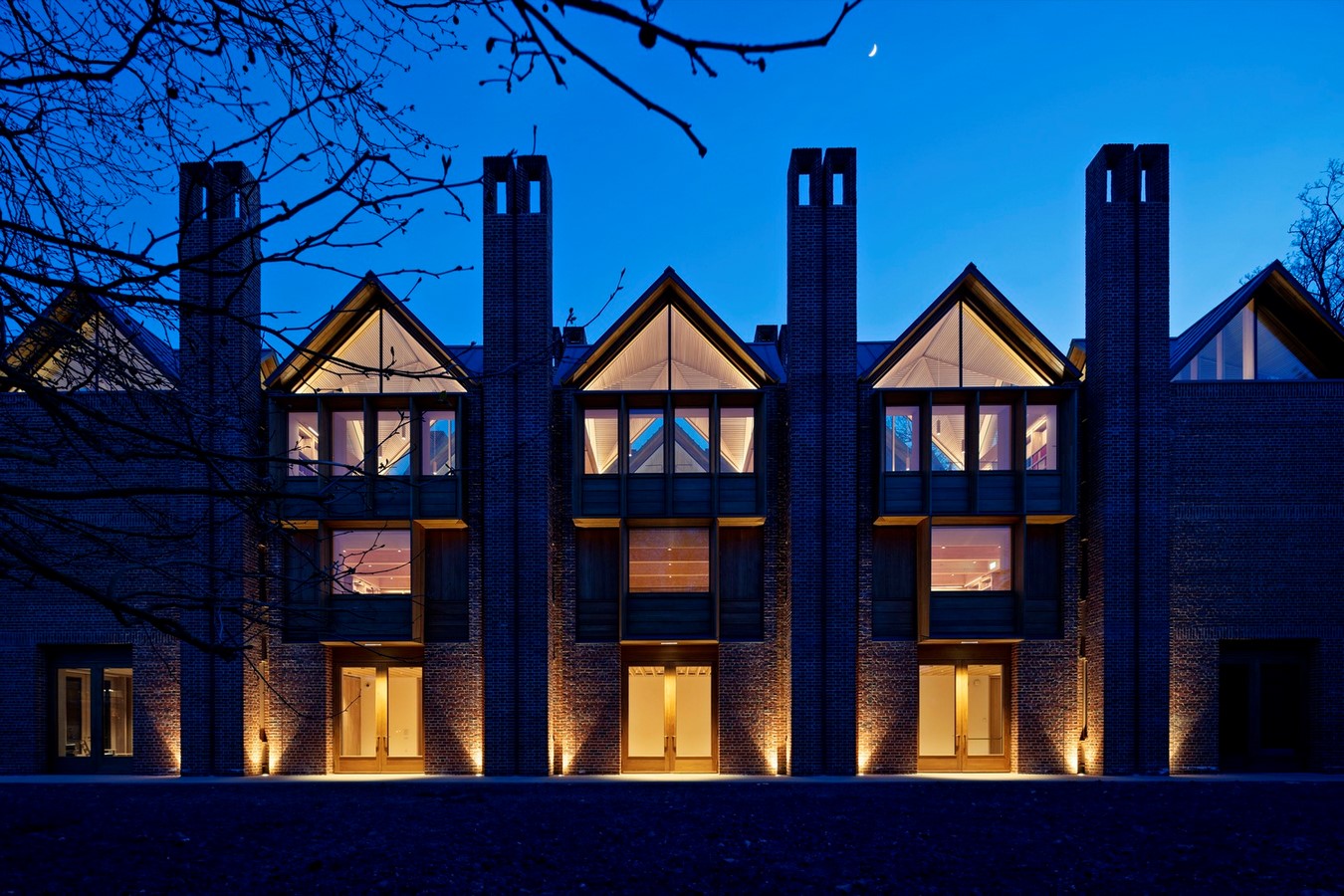
Contextual Integration
Nestled within a historically significant setting, the new library complements the architectural heritage of Magdalene College. Its strategic placement along the boundary wall between the Master’s Garden and the Fellows’ Garden respects the site’s historic layout while enhancing the quadrangular arrangement of buildings.
Architectural Journey
Visitors approach the library through a quaint doorway, guided by the allure of an old Yew tree and the distant river. The design aims to create a journey that ascends gradually towards natural light, offering various spaces for reading, contemplation, and panoramic views over the lawn.
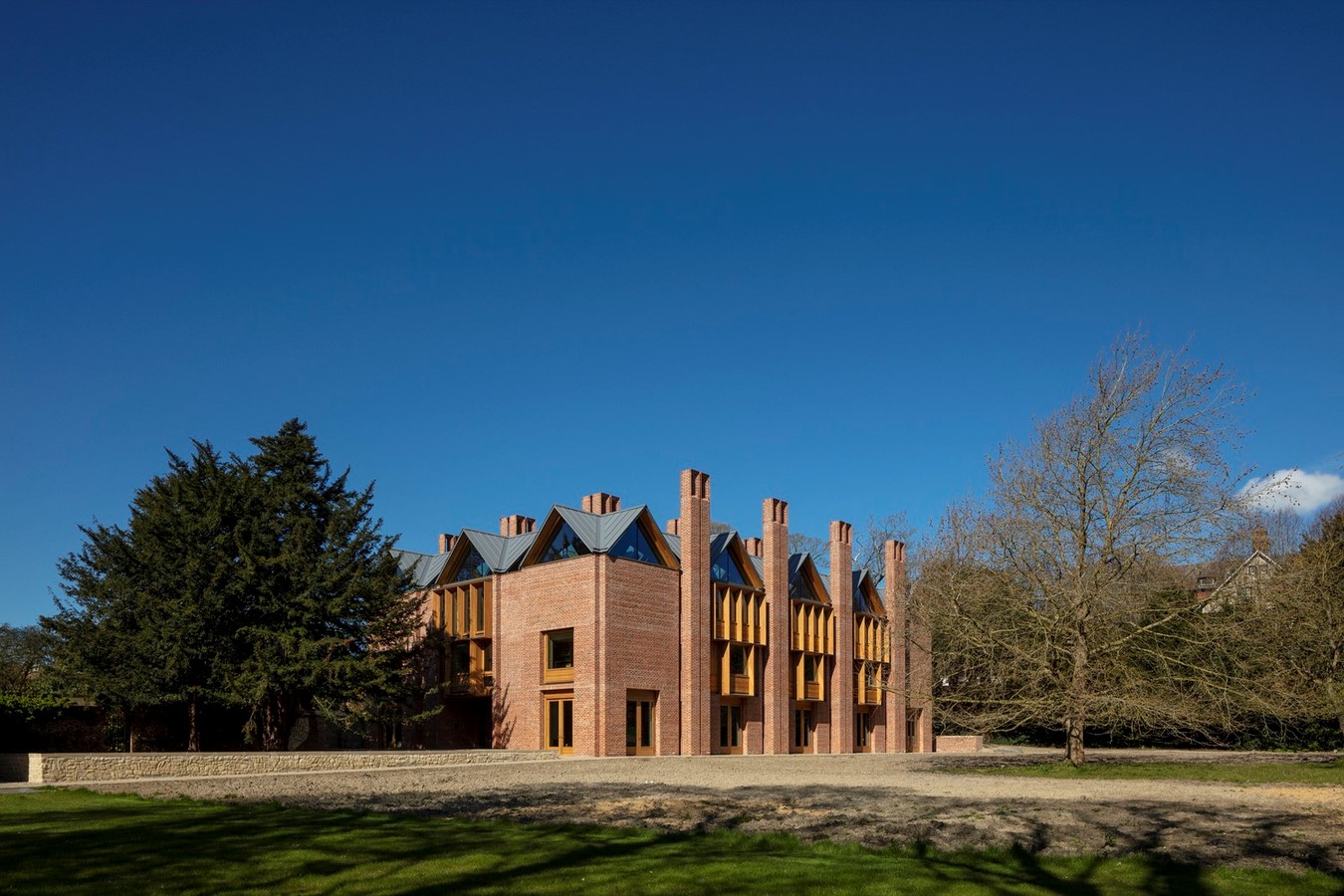
Harmonious Design
The architecture blends diverse experiences with an underlying order to achieve harmony. A logical latticework of elements, including a grid of brick chimneys and roof lanterns, forms the building’s structural framework. This structure fosters a natural hierarchy of circulation and reading spaces, promoting intuitive navigation.
Materiality and Sustainability
Inspired by the college’s architectural heritage, the library features load-bearing brick walls, timber floors, and engineered timber structures. Timber tracery, weathering over time, mirrors the aging process of stone, creating a seamless transition between old and new. Moreover, the building incorporates innovative passive ventilation strategies and sustainable materials to minimize energy consumption and carbon footprint.
The Magdalene College Library stands as a testament to architectural innovation, seamlessly weaving tradition with modernity to create a timeless space for learning and contemplation.



