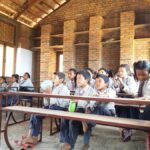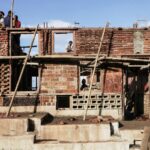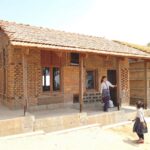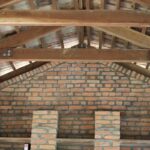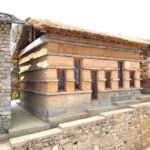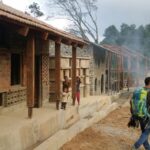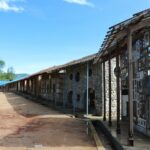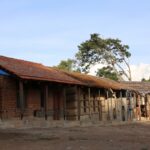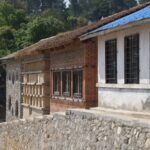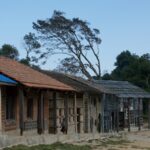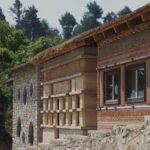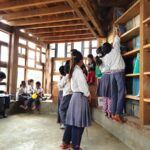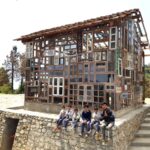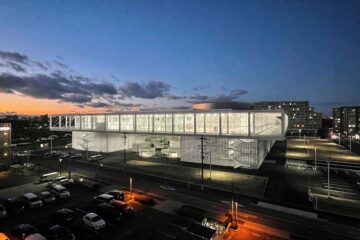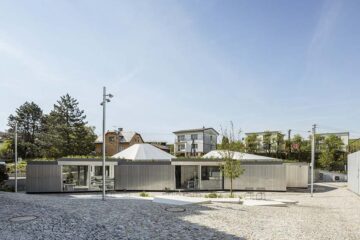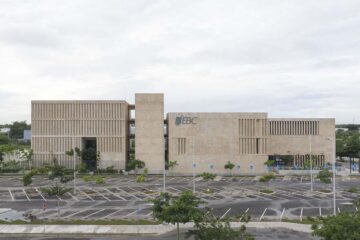Rebuilding Nepal: A Sustainable School Extension by supertecture gUG
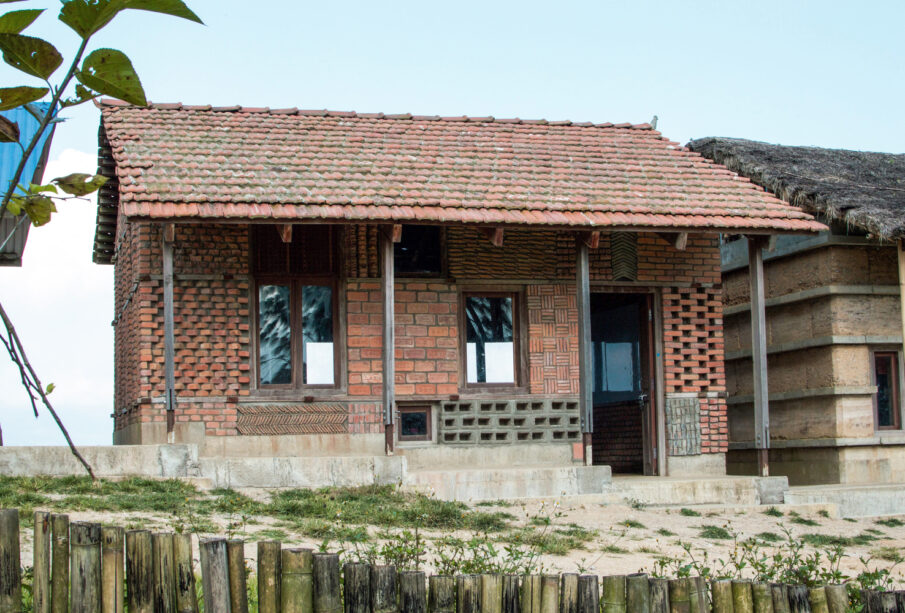
Following the devastating earthquake in Nepal in 2015, supertecture gUG was tasked with designing an extension for the Shiladevi Primary School in the Himalayan village of Dhoksan. The school urgently required four additional rooms, including three classrooms and a multifunctional library.
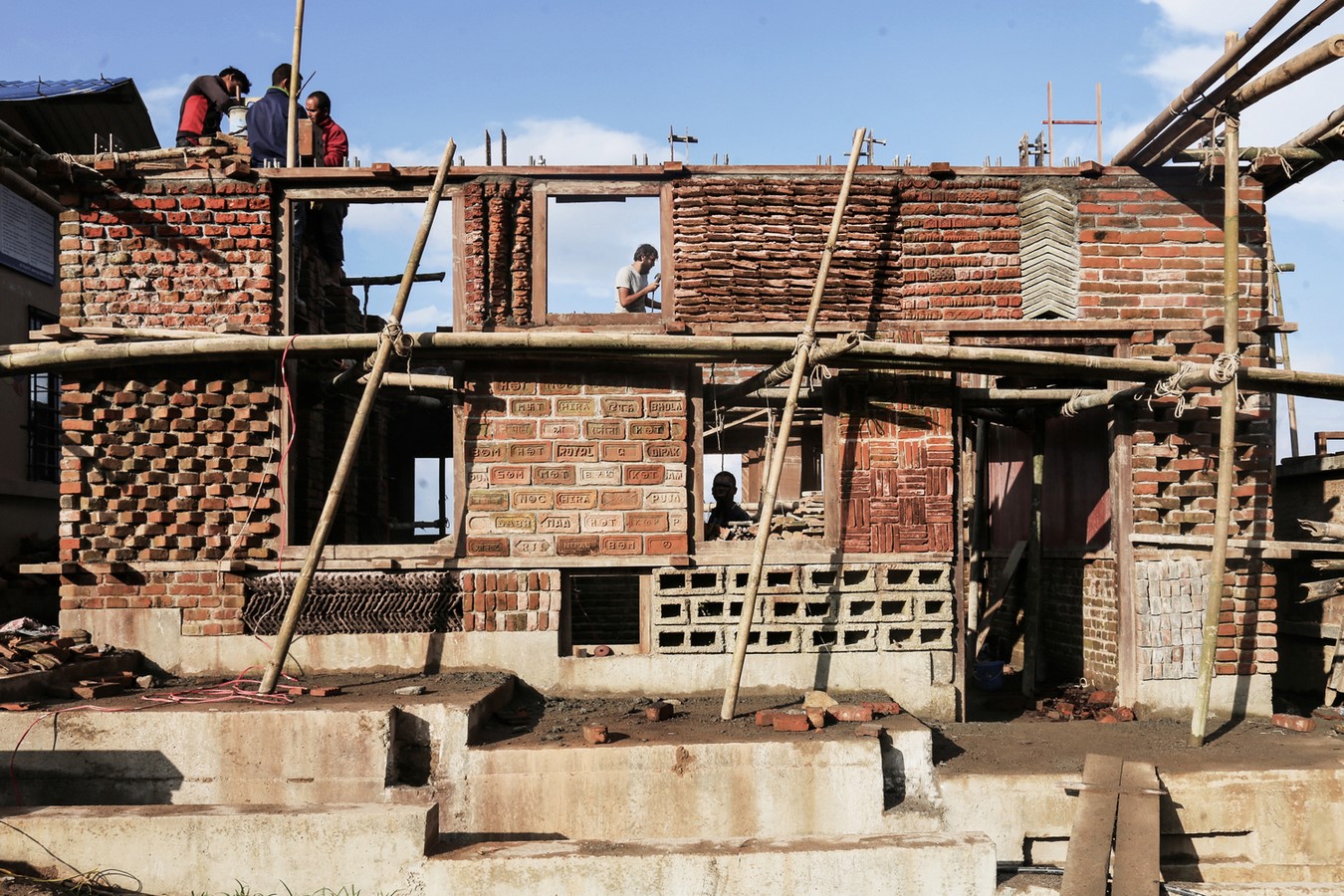
Innovative Construction Approach
In an effort to showcase Nepal’s potential for sustainable construction, the design team opted for a unique approach. Instead of conventional building methods, they constructed each room as an individual house, employing a variety of innovative and eco-friendly materials. These “classhouses” were built using donated earthquake bricks, earth, bamboo, straw, rocks, and recycled windows.
Brick Crowdfunding Initiative
To procure materials, supertecture gUG launched Nepal’s first brick crowdfunding campaign. Hundreds of households donated bricks salvaged from earthquake-damaged structures, resulting in over 14,000 bricks of 50 different types. Each type of brick was meticulously incorporated into the design, showcasing unique bonding patterns. Even the roof was composed of two different tiled pitches, adding to the diversity of the structure.
Utilizing Local Resources
One classroom was constructed using rammed earth, a material not commonly embraced by the local community. To address this, the design team experimented with various earth mixtures, ranging from simple to sophisticated aggregates, incorporating straw, needles, and even cow dung. The roof was crafted from locally treated bamboo and covered with straw, requiring the reinvention of traditional techniques within the village.
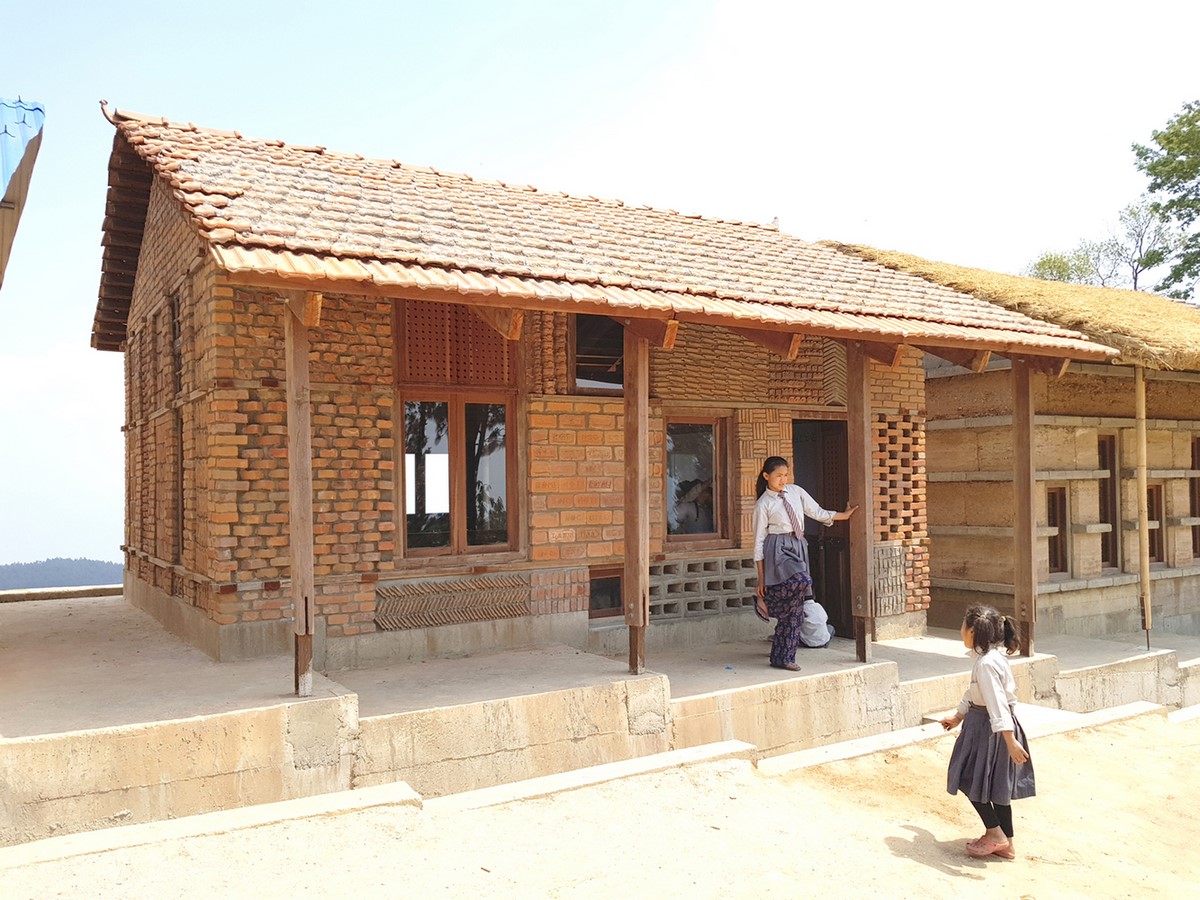
Reviving Traditional Architecture
In an effort to revive traditional architecture in the wake of the earthquake, the design team utilized reclaimed rocks from collapsed buildings to construct another classroom. By innovating round rock windows, they aimed to reintroduce the charm of rockhouses to the village, preserving the architectural heritage while incorporating modern elements.
Repurposed Windows for Sustainability
The project also addressed the issue of discarded windows by collecting and refurbishing around 700 old windows. These windows were repurposed as both facades and roofs for the multifunctional window house, which houses a library, a multipurpose room, and even features a convenient slide for students to descend towards their homes.
Conclusion
The Nepal School Extension project by supertecture gUG exemplifies a sustainable and community-driven approach to rebuilding in the aftermath of a natural disaster. By utilizing recycled materials, embracing local resources, and incorporating innovative design solutions, the project not only provides essential infrastructure but also fosters resilience and sustainability within the community.

