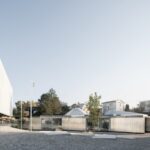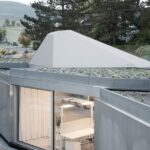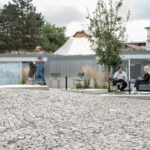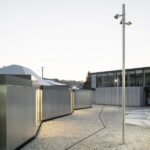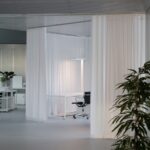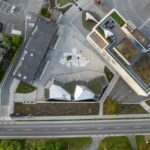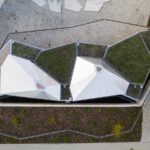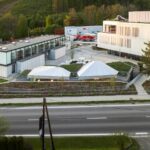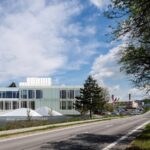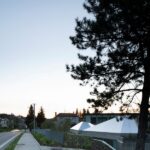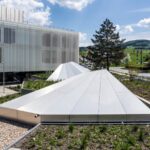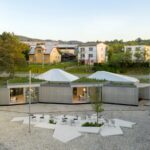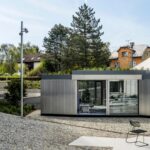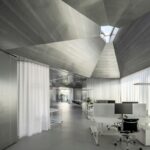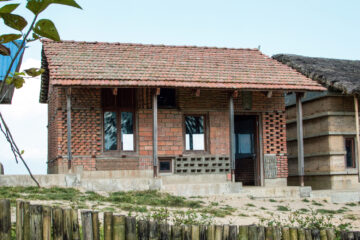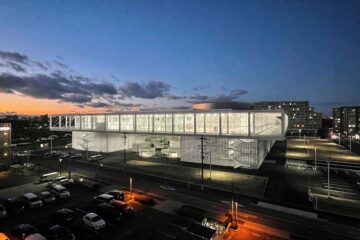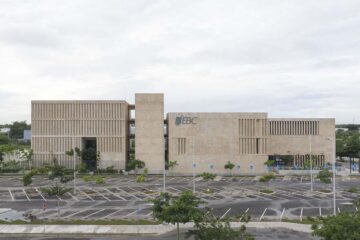Pushing Boundaries: Modular Research Center by CHYBIK + KRISTOF + KOMA Modular
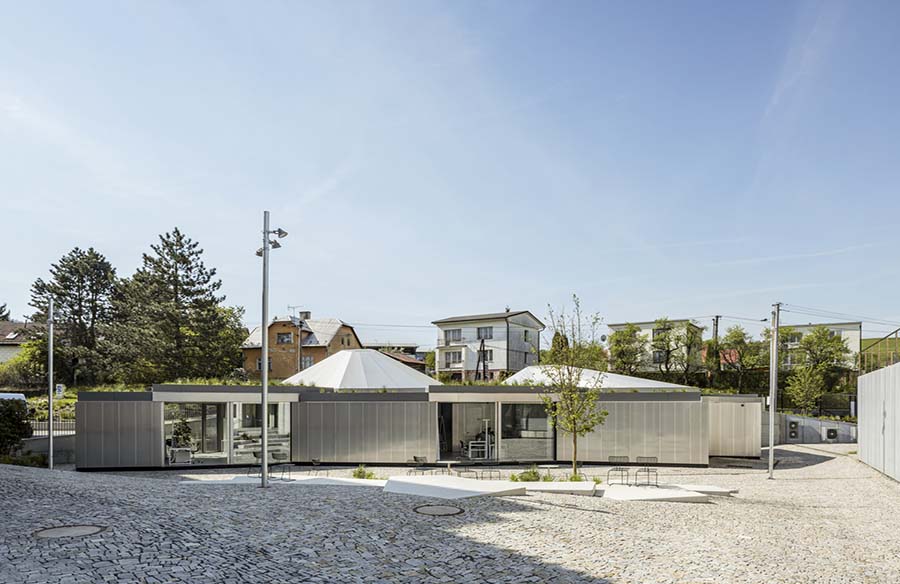
Located in Vizovice, Czech Republic, the Modular Research Centre, a collaboration between CHYBIK + KRISTOF and KOMA Modular, stands as a beacon of innovation in modular construction. Spanning 170 m2, this research center serves as a hub for exploring novel approaches to modular architecture while seamlessly integrating into its surroundings.
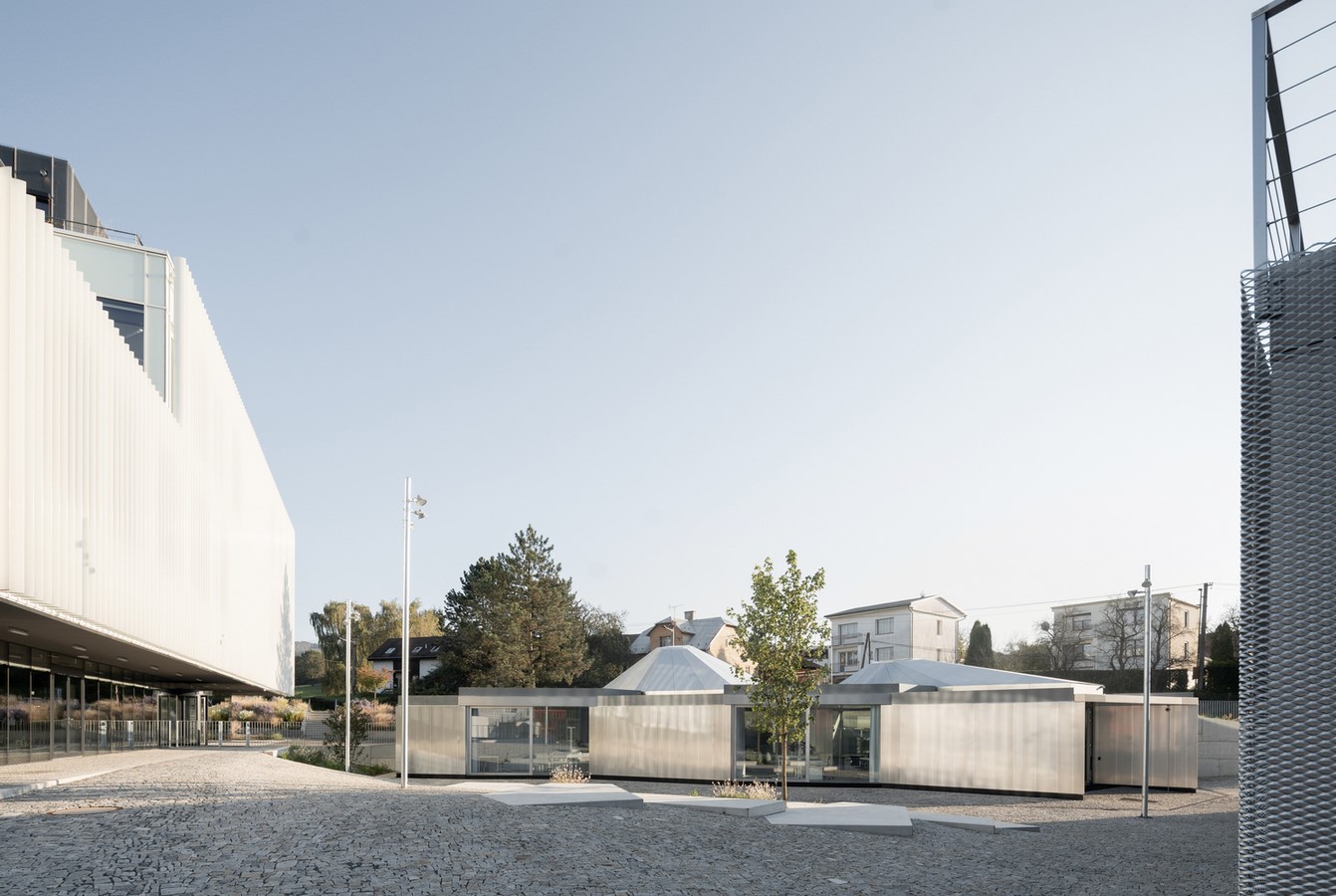
A Hub of Innovation
Designed to challenge conventional notions of modular construction, the research center acts as a think-tank for architects and industry professionals alike. Positioned at the periphery of the KOMA complex, it fosters collaboration and creativity among employees while offering a welcoming space for public engagement.
Evolution of Modular Design
The partnership between CHK and KOMA began with a master plan in 2014, culminating in the completion of the Modular Research Center in 2022. This final installment showcases a pioneering concept of rotating containers as columns, exemplifying the malleability and adaptability of modular architecture.
Catalyst for Creativity
As an innovation hub, the research center encourages experimentation and exploration of new building methods. Its adaptable design can accommodate diverse functions, making it a versatile space for brainstorming and product development. Moreover, its transparent structure symbolizes openness and collaboration.
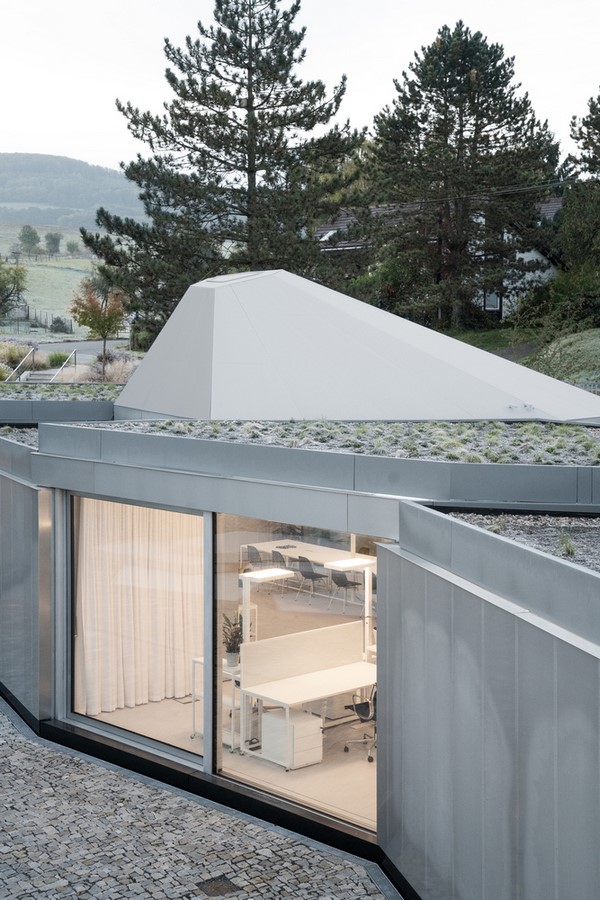
Redefining Modular Architecture
The research center serves as a prototype for a new modular system, challenging traditional rectangular constructions. By introducing new shapes and configurations, it offers a user-friendly model for the future of modular architecture, promoting flexibility and creativity in design.
Modular Elements and Spatial Dynamics
Comprising floor, container, and roof units, the research center’s design facilitates a fluid interplay between interior and exterior spaces. Vast window surfaces flood the workspace with natural light, creating a conducive environment for productivity and collaboration.
Adaptable Workspaces
The interior layout emphasizes flexibility, with adjustable workstations that cater to various project needs. Furniture design complements the modular concept, allowing for easy customization and adaptation over time. Aluminum, a key material used in construction, underscores the principles of modularity and innovation.
The Modular Research Center stands as a testament to the boundless possibilities of modular architecture, offering a glimpse into the future of sustainable and adaptable built environments.

