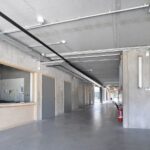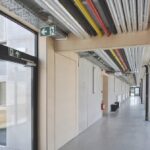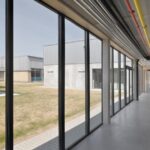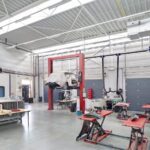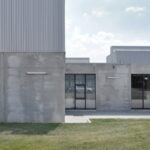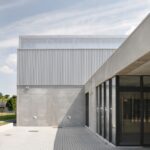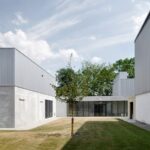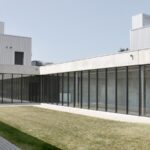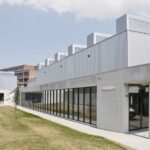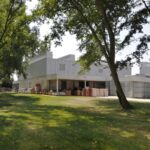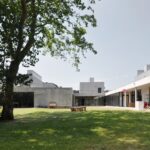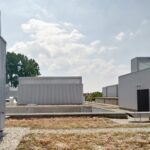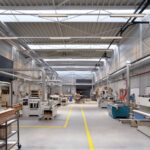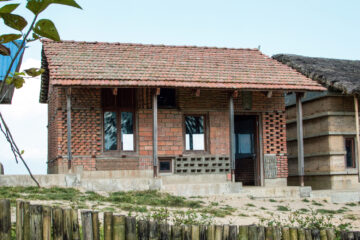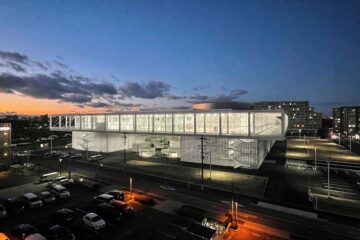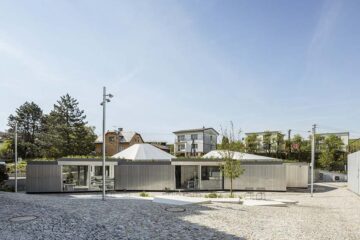Innovating Education: KTA Brugge Technical School Expansion
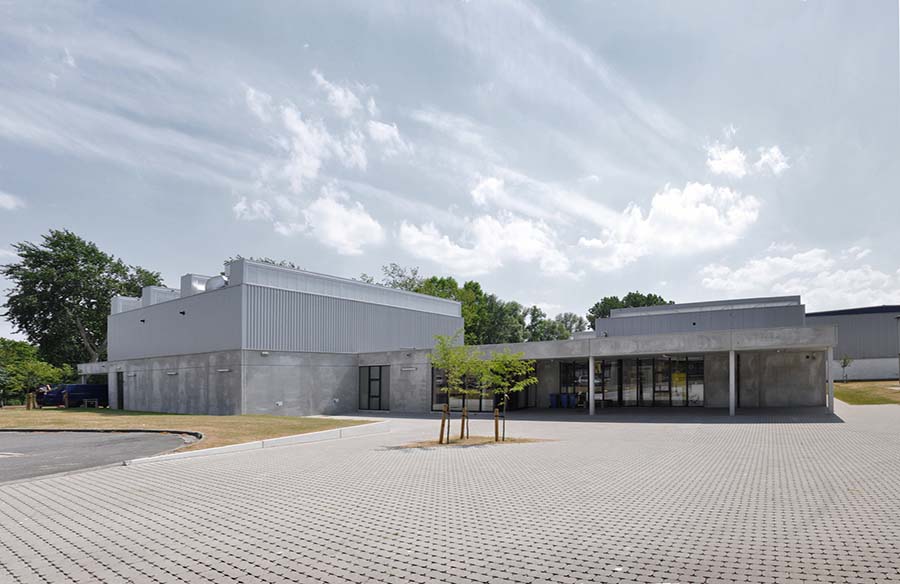
The expansion project for the KTA technical school in Bruges, initiated through the ‘Scholen van Morgen’ (Schools of Tomorrow) Flemish school infrastructure investment program, aimed to accommodate four departments previously situated in Bruges’ city center. Designed by Planomatic architecture in collaboration with Radermacher & Schoffers Architekten, the project sought to create a modern and functional facility tailored to the needs of technical education.
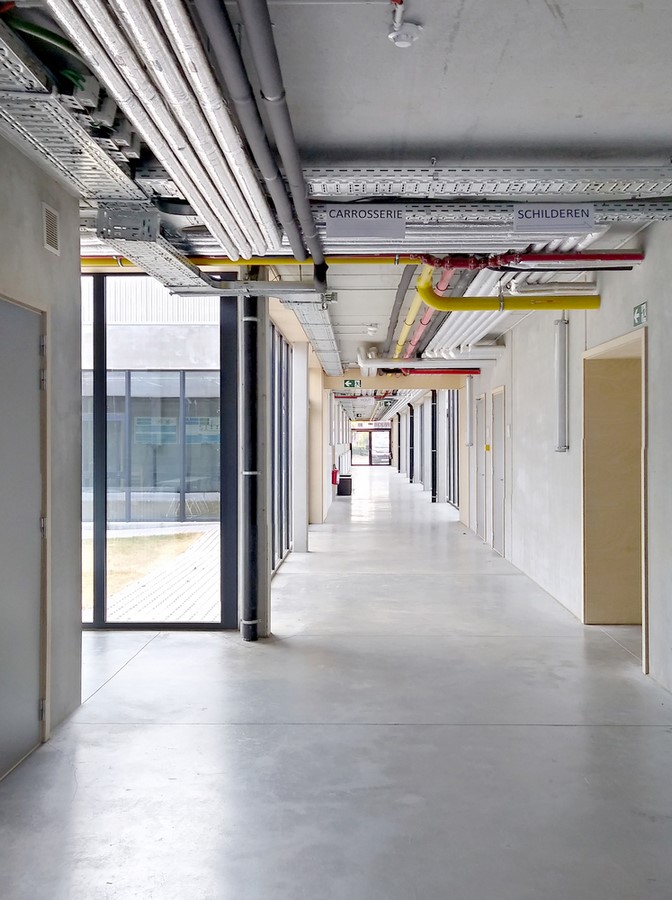
Contextual Integration
The design process was deeply rooted in contextual analysis, with a focus on integrating the new wing seamlessly into its surroundings. The positioning of the building was meticulously planned to align with existing pathways and natural elements, such as tall trees and streams, shaping the site’s landscape. A new axis was established to connect the building to the campus intersection, facilitating accessibility and circulation.
Spatial Organization
The spatial layout of the new wing revolves around the concept of independent pavilions, each dedicated to a specific department. These pavilions, characterized by their unique atmosphere and functionality, house workshops and classrooms. An enclosed internal street serves as the backbone of the building, fostering connectivity between different units while providing spaces for informal interactions and gatherings.
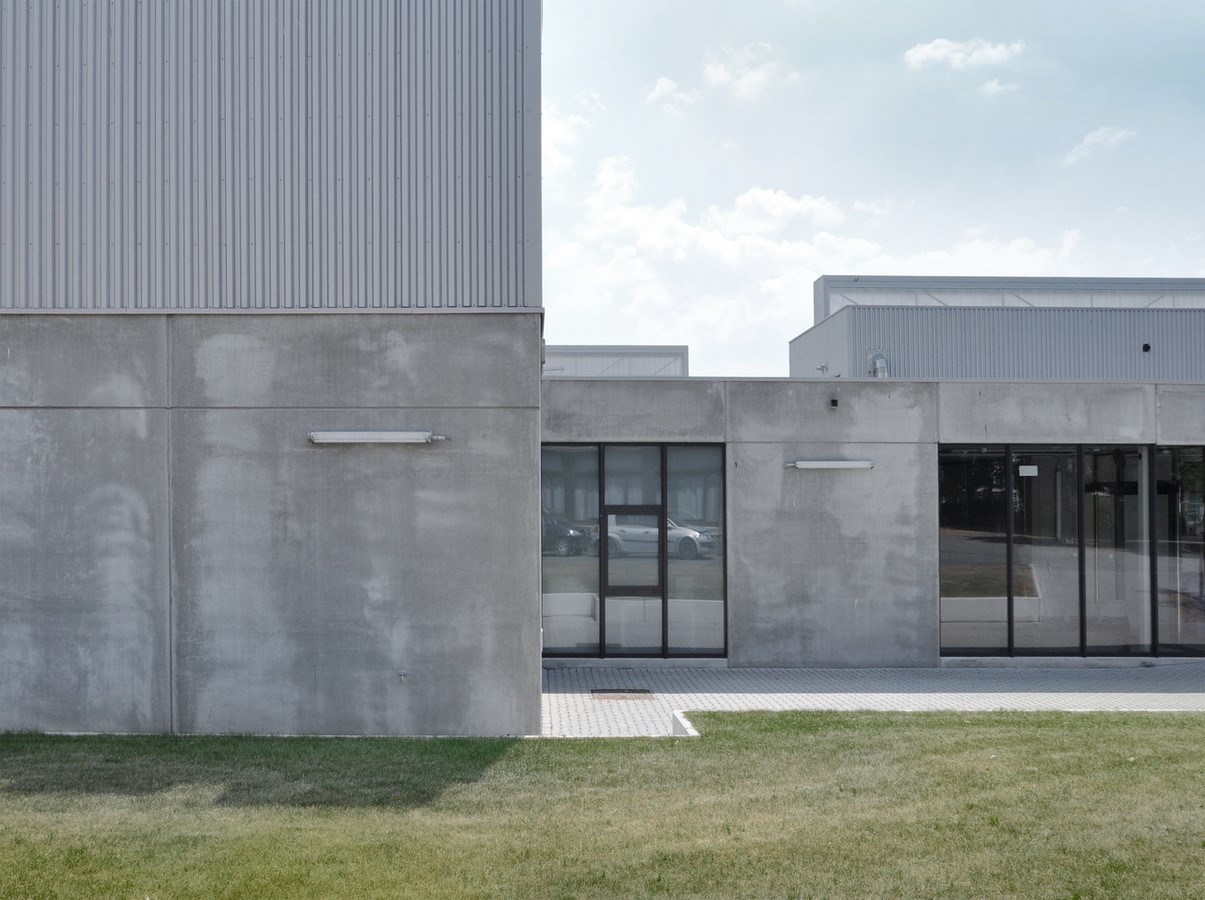
Architectural Expression
The architectural expression of the building reflects a thoughtful blend of functionality and aesthetics. Prefabricated concrete forms the base of the structure, offering stability and contrast to the lightweight steel volumes above. Doubled-up roof beams enable expansive spans and promote natural light penetration into the workshops. The juxtaposition of materials, including concrete and corrugated sheet steel, accentuates the dynamic interplay between solid and void, anchoring the building within its context.
Collaborative Design
The project’s success was a result of collaborative efforts between architects and landscape designers. Benoit Fondu landscape architects collaborated on the site plan, ensuring harmony between the built environment and the surrounding landscape. The thoughtful integration of green spaces enhances the overall campus experience, creating a conducive environment for learning and interaction.
The expansion of the KTA Brugge Technical School represents a forward-thinking approach to educational infrastructure, combining functionality, sustainability, and architectural innovation to support the evolving needs of technical education in Bruges.

